-
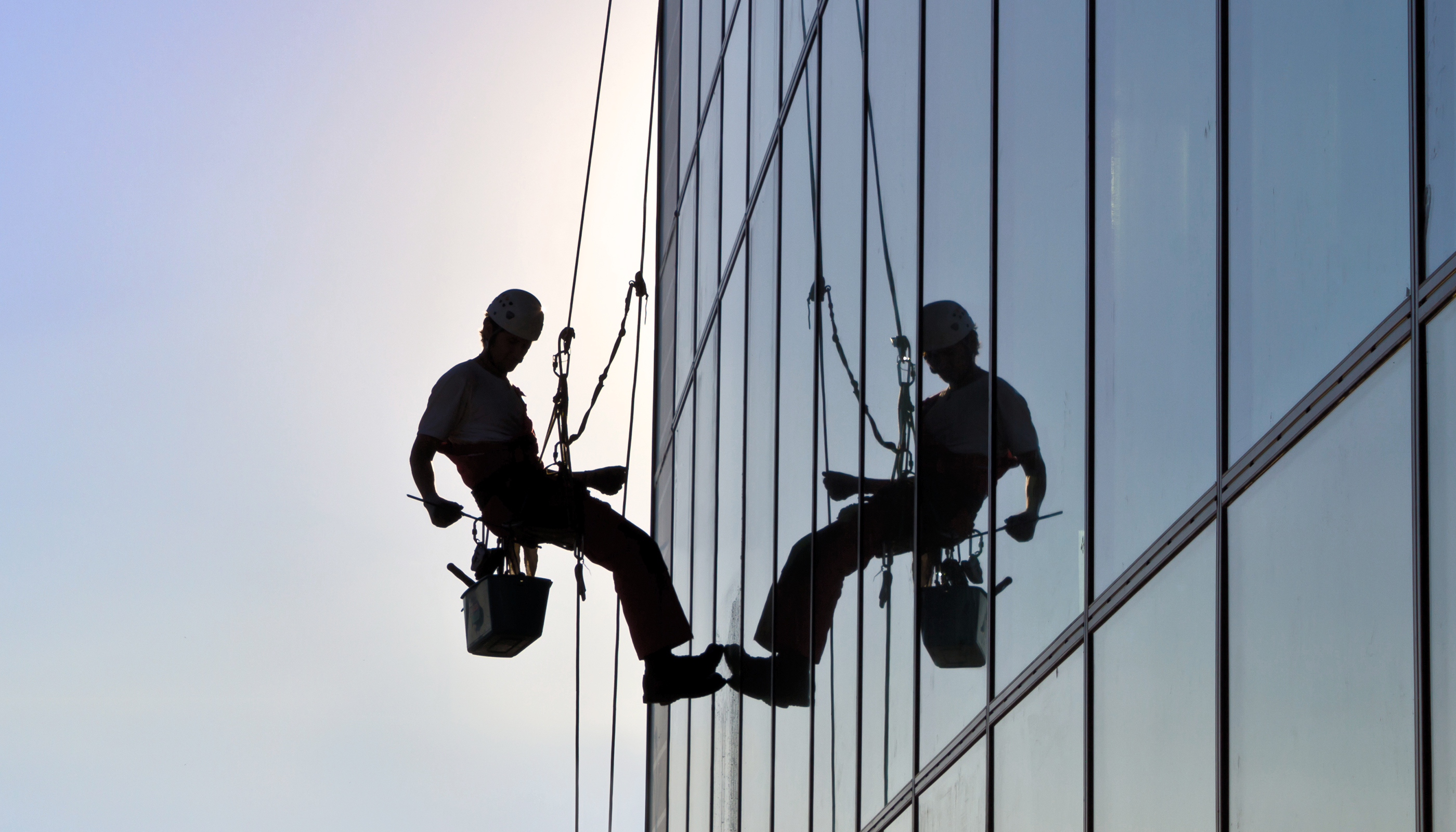 Our Expertise ForFacilities Management
Our Expertise ForFacilities Management -
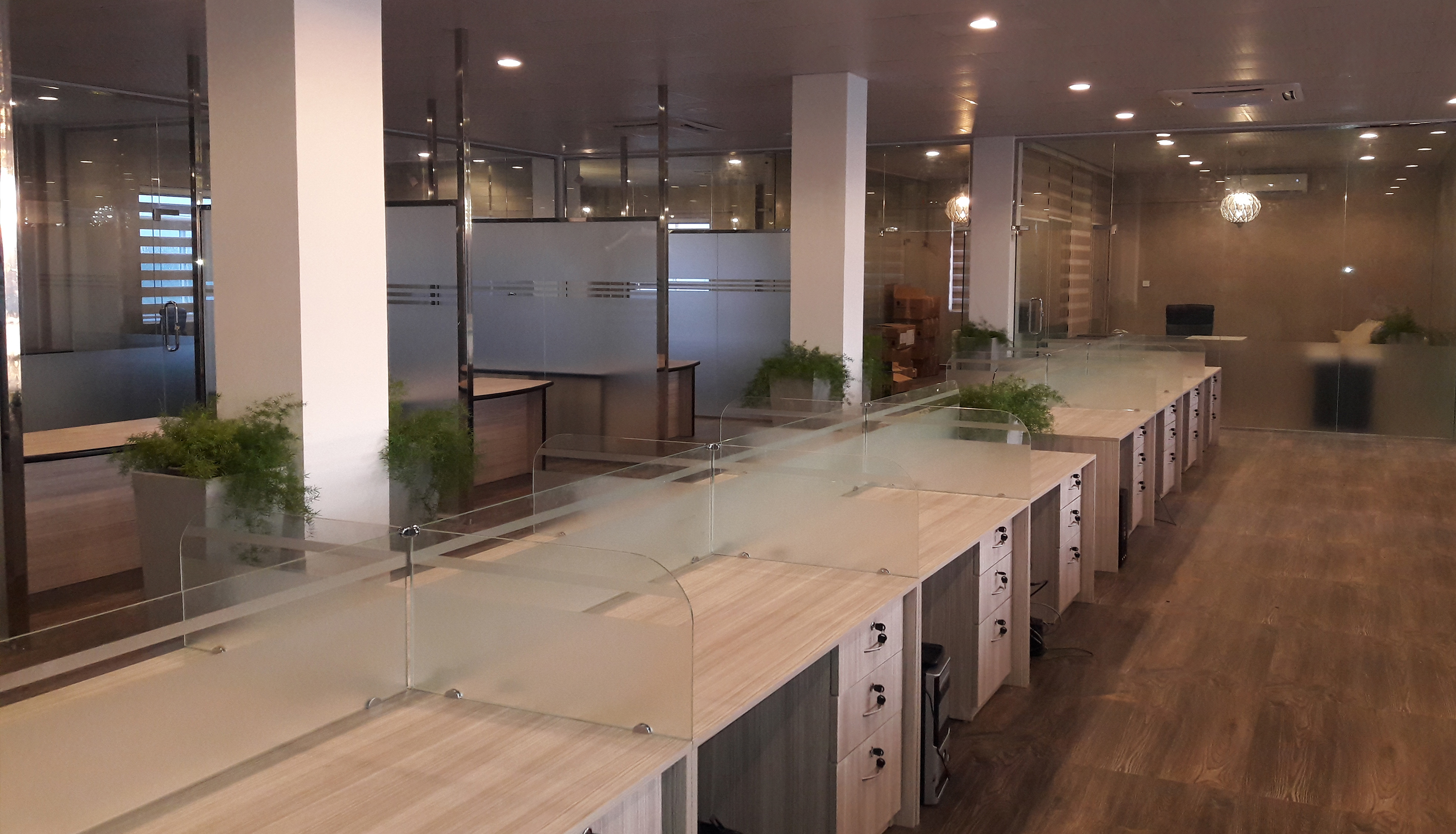 Featured ProjectGreen Interior
Featured ProjectGreen Interior -
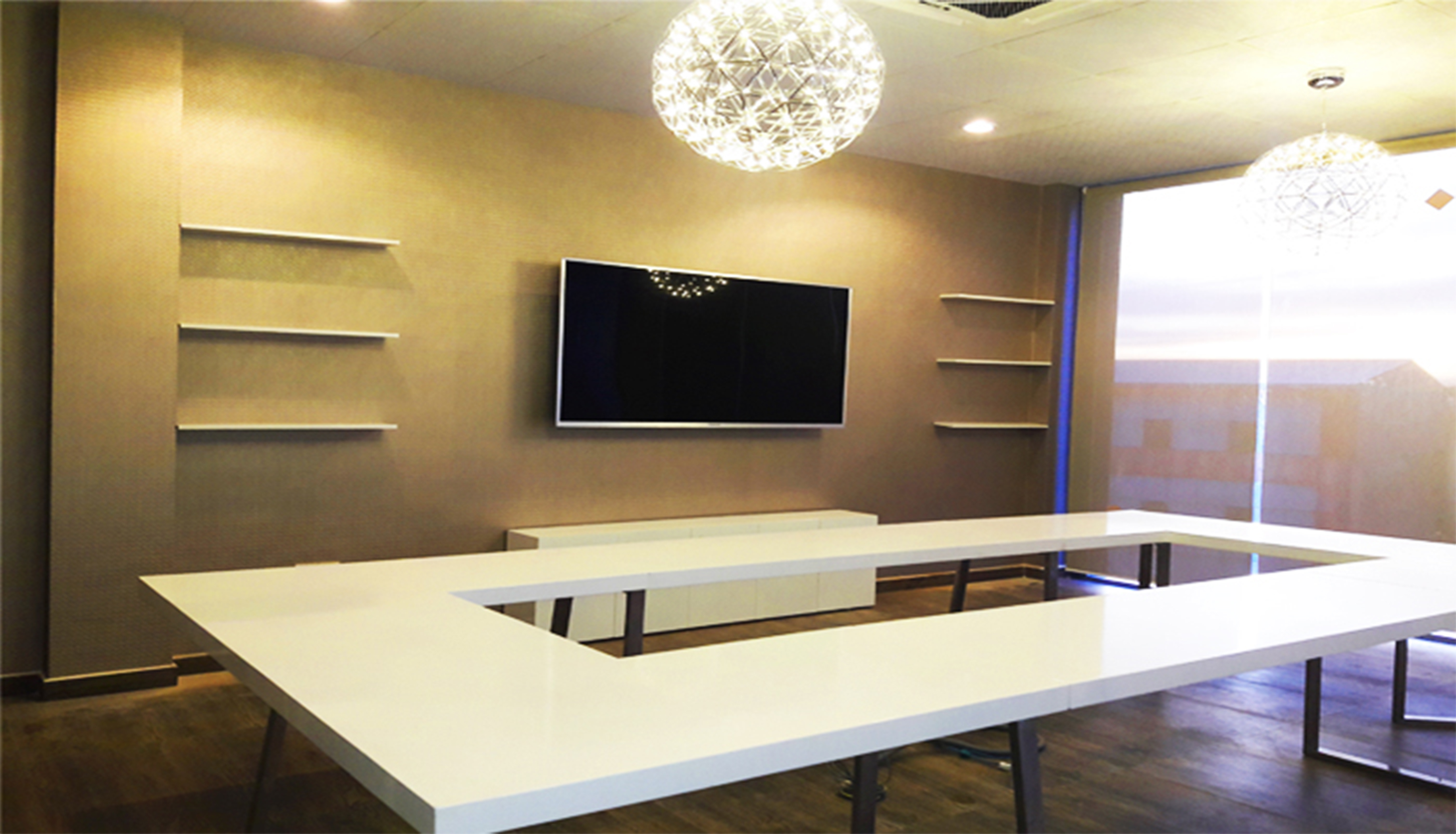 Interior Remodeling To MakesYour Life Easier
Interior Remodeling To MakesYour Life Easier
What We Do
Facilities Management
'Usually, operational costs are an organisation’s second highest overhead. To reach desired levels of compliance, cost and service, you need a professional, focused partner. KEY deliver a full range of Facilities Management Consultancy services, and optimising operational efficiency with FM and smart technologies.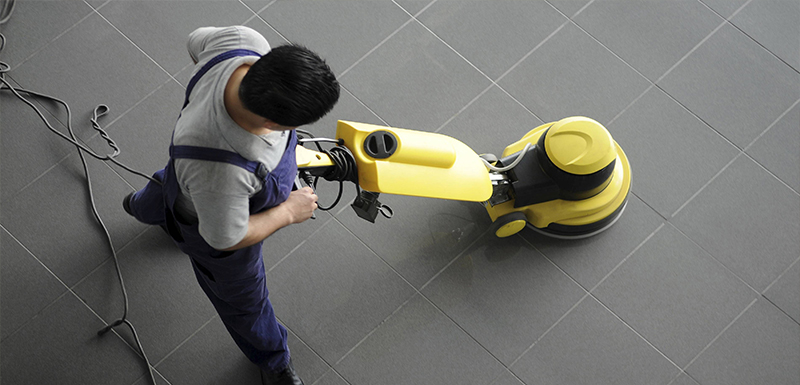
Interior Designing
'We are dedicated to the process of design. Whether your project is of a construction nature or you are in the stages of furnishing, we offer the following services to create an ideal setting. It should be productive, cost effective, interchangeable or replaceable and modifiable etc. It is truly a business tool for success and may be the primary business tool essentially.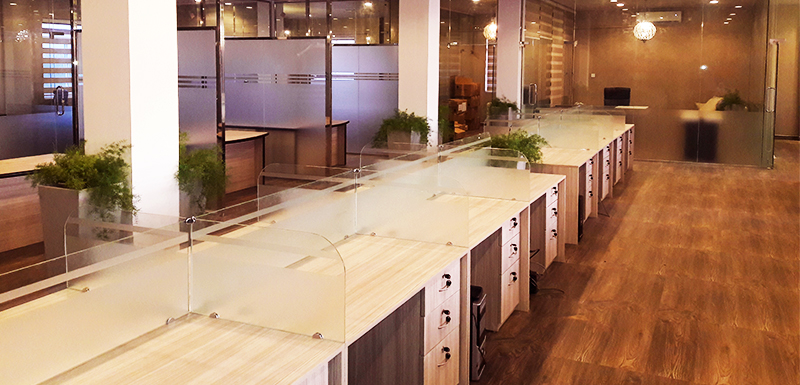
Electrical Solutions
'We offer wide range of electrical services, everything from a small service call to complete electrical renovation. Our electrical installation adhere to the Electrical Code, and we keep up with all new innovations in our industry. Every minute detail related to architectural details, lighting, floor and ceiling design, window placement and technological upgrade will be considered in the process of Commercial Design. Significantly.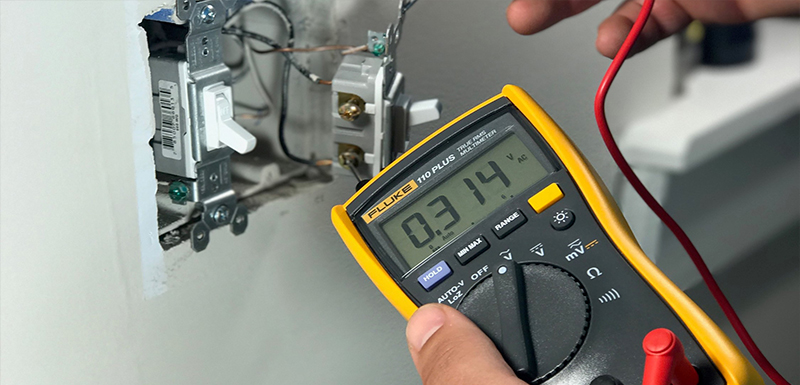
Our Process
- Meet & Agree
- Idea & Concept
- Design & Create
- Build & Install
This comes as the first and foremost stage of the design project and the initial consultation between you and the designer. No matter where the place you ask us to be with, either ours or yours we will be there, as we think this much significant. In fact, this raises the exact idea you want to express regarding your goal, priorities, needs and the space. In addition we, at the first phase discusses the skills and capabilities we possess to make your dream a true.
At the first meeting it self, KNK tends to bring out sense of quantitative with a little initial documentary to the project. This would be a session enriched with, photographs, floor plans, initial measurements and any limitations to be considered if required. All possible strengths and weakness of the both the parties will be taken in to consideration, since a clear idea should be there to proceed with.
In prior to the rest and next to the Meet and Agree stage, idea should be ended up with the ‘Concept’ what you wanted end up with. Here, architectural design comes into action for concept design and space planning. Since this is the integration of the ides, thoughts, notions, observations and preoccupation minds towards one concentrated effort, there are a lot of terms to be taken in to the account. This sketching, perhaps along with a model or image depicts you how the space will look like, feel like in the end. Idea transformation into the concept with a sense of architecture will provide the vision to the project team. The selected shell space should be well suited with the people, objects and layouts and that is why need to be thorough with idea and concept building stage.
The process of creating a mutually inclusive project. Estimations and all the other agreed terms will be taken into consideration in the design. Upon your request, with your permission and our suggestions required orders for furnishings, materials and products, and others will be set whilst we get cooperated with other suppliers; builders, trades, suppliers and manufacturers. Our team works to ensure the efficient, quality and desired level of beauty, always.
‘Of course it is our project, but it is your dream’. The scope of work consists all the things with minute details; labor, material, ideas, values etc till the last pic to be hang on the wall. When it comes to the final stage, KNK pays attention on completing the work in a timely manner and do a final follow up there for. Even this can be the stage for you to alter the style of the project.
.jpg)
.jpg)
.jpg)
.jpg)
.jpg)
.jpg)
.jpg)
.jpg)
Customer Says
"They have employed knowledgeable, professional and well trained technical staff to perform the maintenance tasks"
UNIDEP, Customer
"They have introduced several cost effective approaches to our company and we were able to save considerable amount from our budget allocated to such operation."
London School of Marketing Lanka, Customer
